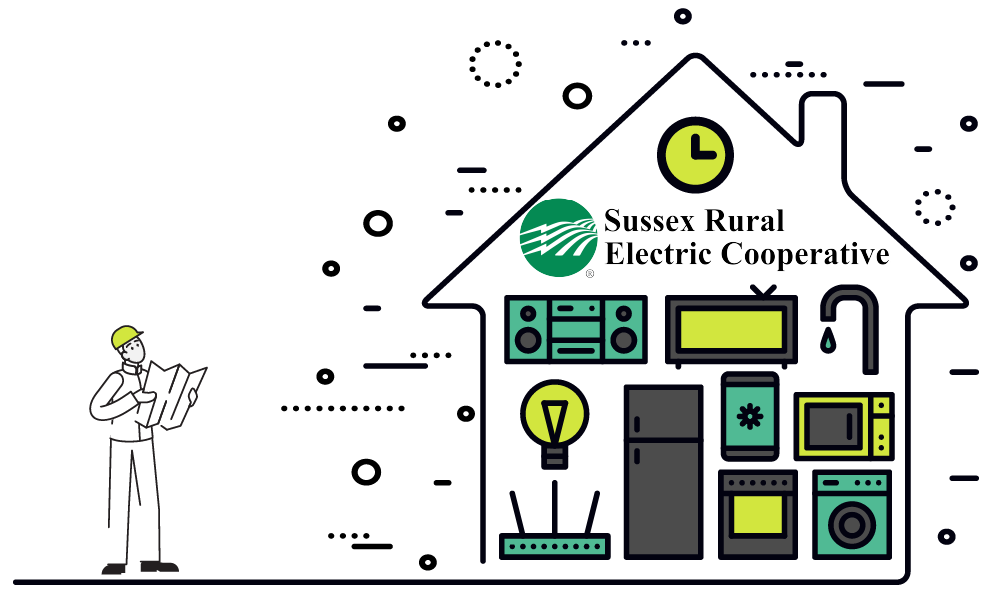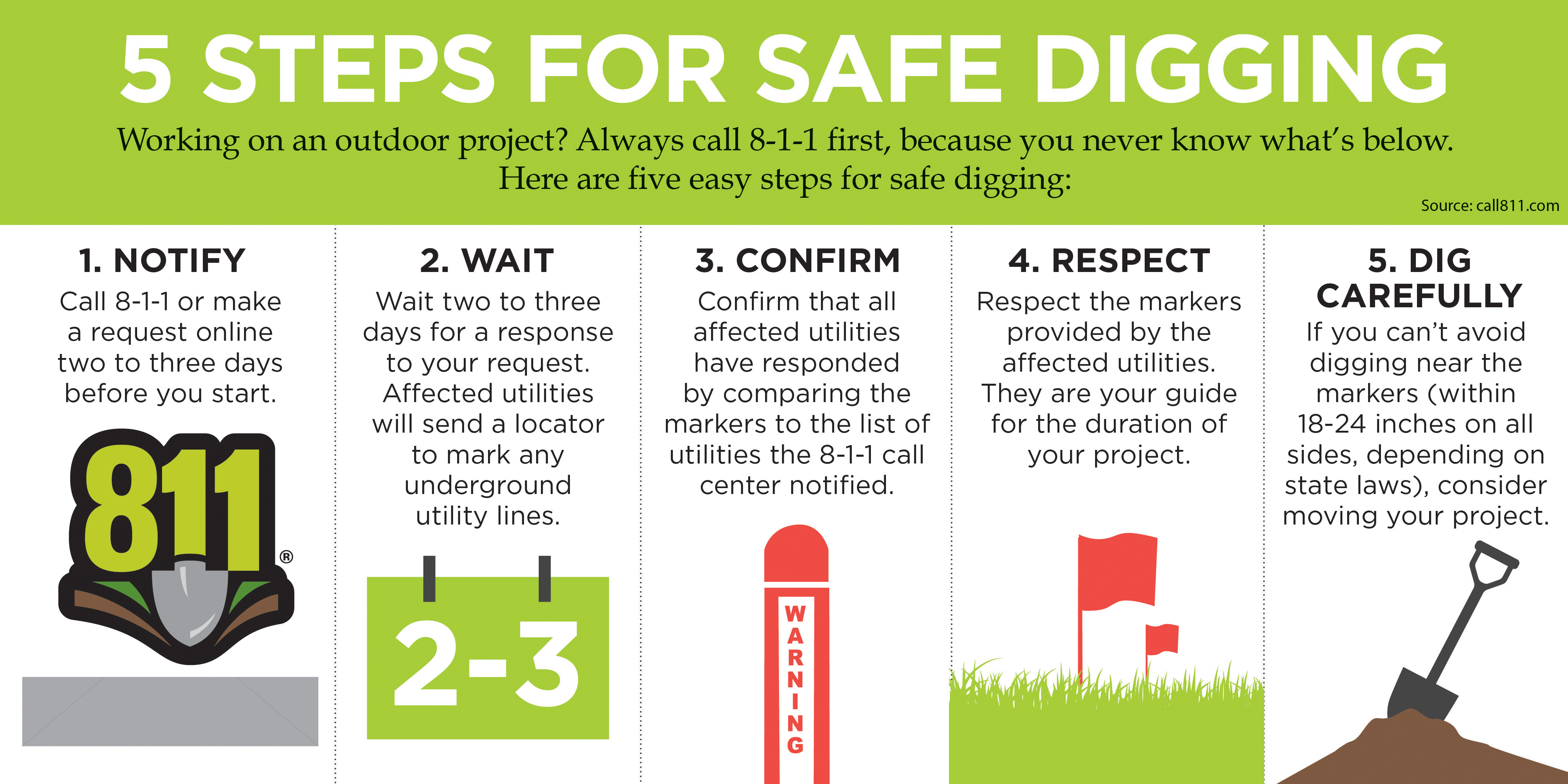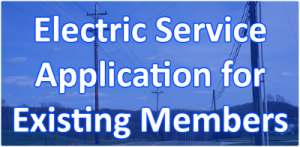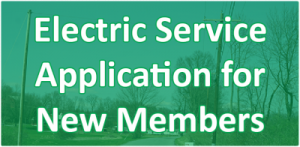 Take charge of powering your construction project safely, responsibly, and efficiently. Whether you're building a home, adding a service, or planning an entire subdivision, review our process and requirements to ensure your plans go smoothly.
Take charge of powering your construction project safely, responsibly, and efficiently. Whether you're building a home, adding a service, or planning an entire subdivision, review our process and requirements to ensure your plans go smoothly.
Review the following steps and fill out our Construction Application to bring power to your construction project.
Steps To Establish New Service on a Construction Project
STEP 1: APPLICATION FOR NEW SERVICE
To establish new electric service at a location, building, or structure that does not have an existing meter, you are required to complete the Construction Application below. This form requires you to supply specific information about your energy needs. If you are working with an electrician for your construction project, your electrician may be able to fill out this information for you or assist you in determining the information you need. A $250 construction deposit is also needed to have an SREC staker visit the job site.
STEP 2: CONSULT WITH AN SREC STAKING ENGINEER
Buildings and property lines MUST be staked PRIOR to any meeting in the field with an engineer. After you submit your Construction Application and pay the $250 construction deposit, our staking department will be provided with your completed form. You will be contacted in order to discuss such issues as:
- Service routes/meter locations
- Easements
- Tree trimming
- Member responsibilities
- Temporary construction
STEP 3: ENGINEERING THE PROJECT
During the engineering phase, construction drawings are prepared. The engineer will gather information about existing and planned facilities. Service routes and easement requirements will be determined and site conditions will be discussed. An estimate will be produced and an invoice will be sent to the member.
 STEP 4: MEMBER RESPONSIBILITIES
STEP 4: MEMBER RESPONSIBILITIES
If easements are needed, notarized signatures will be required. If any fees are required, payment in full will be required before construction of electric facilities is scheduled. In addition, a final passing town inspection card must be provided.
STEP 5: CONSTRUCTION
It is important that you complete the steps of contacting us and having an SREC representative inspect your site before you install any portion of the service, including installing the meter pan, digging the trench, and so forth. Failure to complete these steps may result in a delay in construction, having to reinstall equipment, and needing to redo any work you have done before our inspection. There may be additional construction responsibilities that must be completed (e.g. tree trimming) before work can be approved and scheduled. All of the criteria found in our Service Requirements Library below must be met and adhered to.
The documents in this section give you the details for constructing services in a manner that satisfies our requirements for safe and reliable electrical service. Each document is provided in a convenient PDF format so you may download them and print them for your use on the job. Please consult these exhibits and rules below before beginning any new construction projects that require connection of electric service.
We require a Construction Application to be completed prior to connection of electric service. This document allows us to properly size the conductor and transformer for your building.
PLEASE NOTE, for all new construction and renovation, the following criteria must be met or we will not connect service. These guidelines have also been provided to local code officials and they should not approve any installation that fails to meet them:
- Meter height must be 60" +/-12" above the finished grade.
- There must be 36" of clearance in front of the meter.
- Your meter pan must be an approved model (Milbank U7607-RL-200-KK-CECHA for overhead service or Milbank U3798-O-200-KK for underground service) or an equivalent that meets approval from SREC's engineering department.
- The meter pan must be grounded in accordance with the latest edition of the National Electric Code, Section 250.
- Electricians whose work requires them to cut the seal of an SREC meter or disconnect service entrance at the weatherhead must submit an Electrician Disconnect/Reconnect Approval Form and adhere to the conditions specified in the form.
- These requirements apply to overhead and underground services.
- Full Specification for Underground Service to Residence available here
You can find more information on meter requirements here. Should you have any questions, please contact our Engineering Department for assistance.
Exhibit 1 - Temporary Service, Overhead Installation
Exhibit 2 - Temporary Service, Underground Installation
Exhibit 3 - Overhead Service, Residential Entrance Installation
Exhibit 3A - Overhead Service, Service Drop Attachment
Exhibit 4 - Overhead Service, Residential Mast Installation
Exhibit 5A - Single-Phase Underground Service, Direct Burial
Exhibit 5B - Single-Phase Underground Service, In Conduit
Exhibit 6 - Direct Attachment of Customer Underground Secondary Service Laterals in Conduit
Exhibit 6A - Direct Attachment of Customer Underground Secondary Service Laterals
Exhibit 7 - Standoff Attachment of Customer Underground Secondary Service Laterals
Exhibit 8 - Multiple Metering Installation, 400 Amp Max
Exhibit 9 - Overhead Service, Central Distribution Installation
Exhibit 10 - Underground Service, Central Distribution Installation
Exhibit 11 - Metering & Service Facilities for Mobile Home Parks & Travel Trailer Parks
Exhibit 12 - Single Mobile Home Service, Overhead & Underground
Exhibit 13 - Metering Installation, Outdoor CT Cabinet
Exhibit 18 - Underground Secondary Service in Pad-Mounted Transformer with Current Transformers
Exhibit 19 - Service Material Guideline, Applications with Self-Contained Metering


